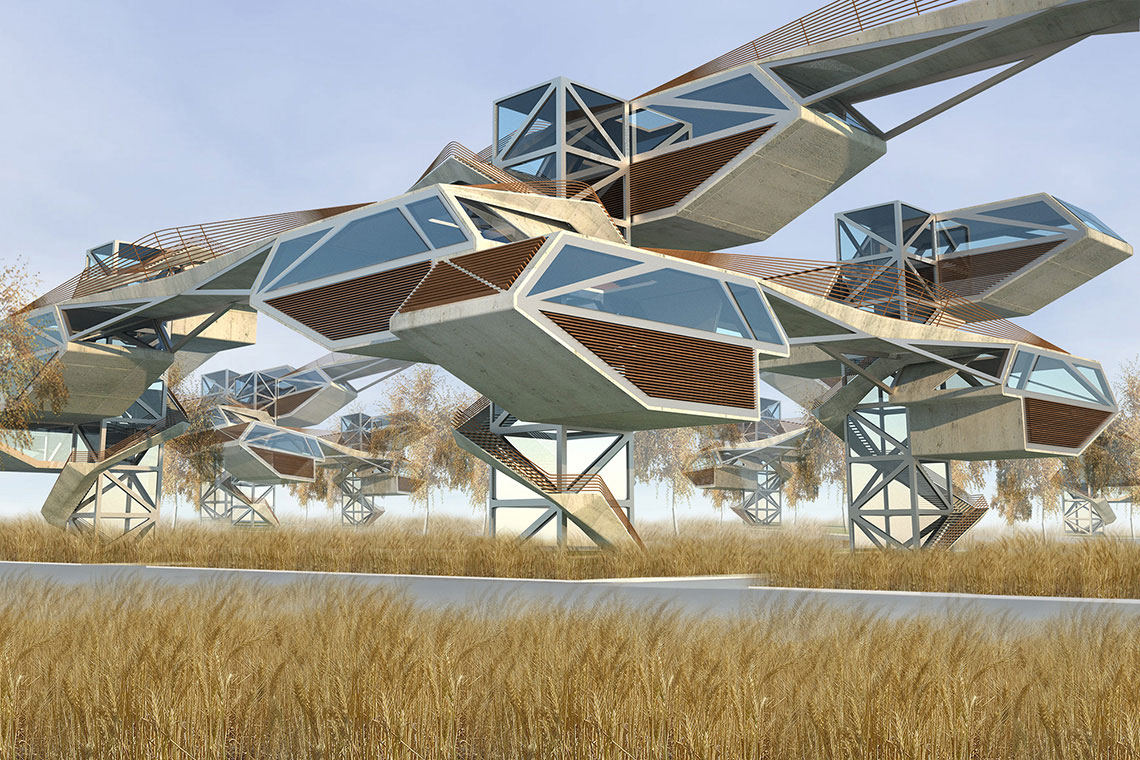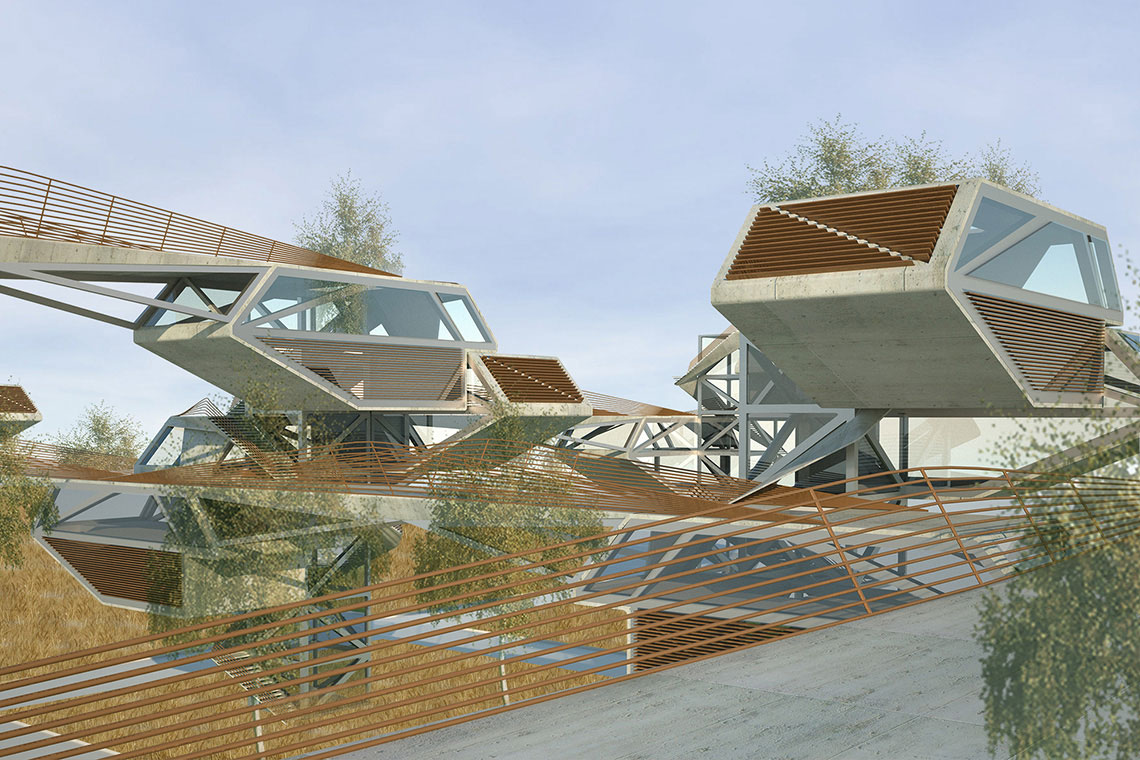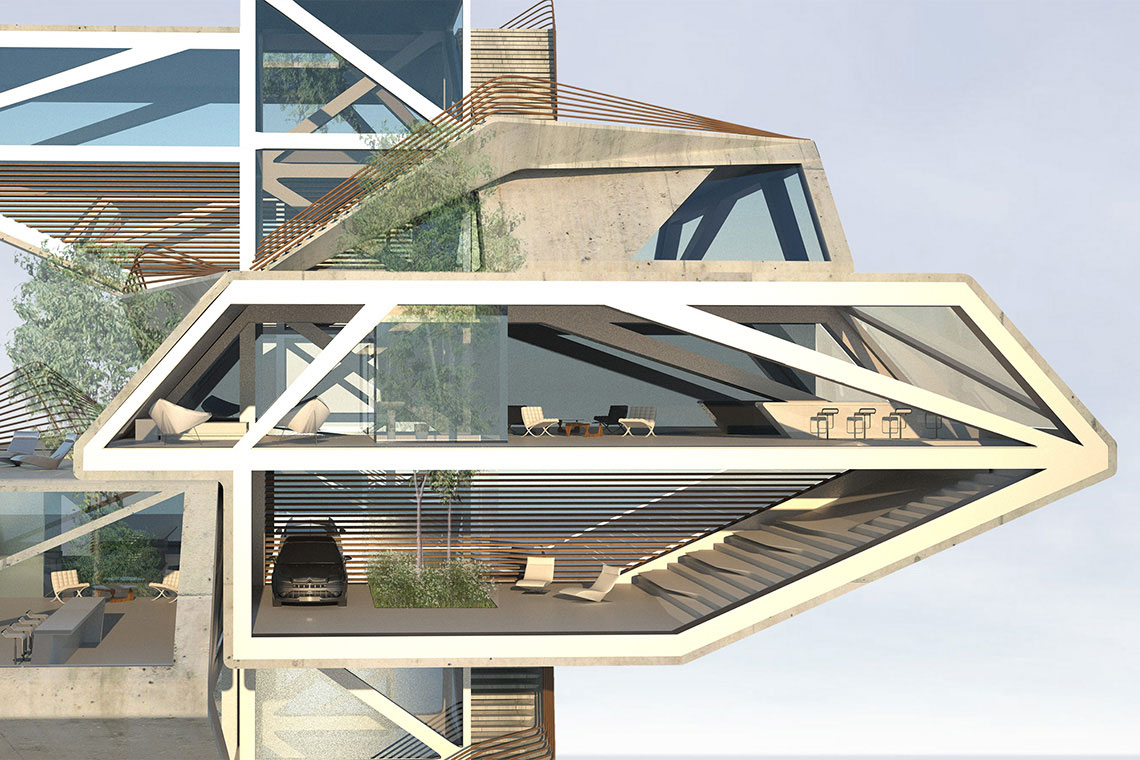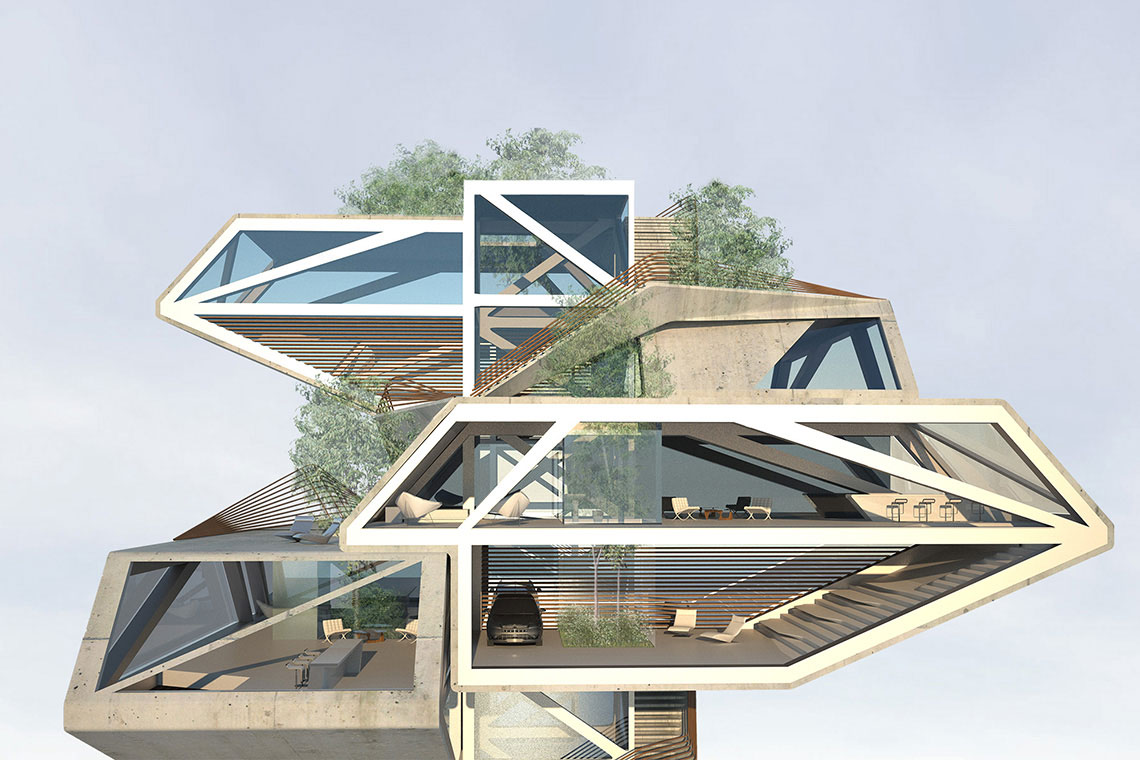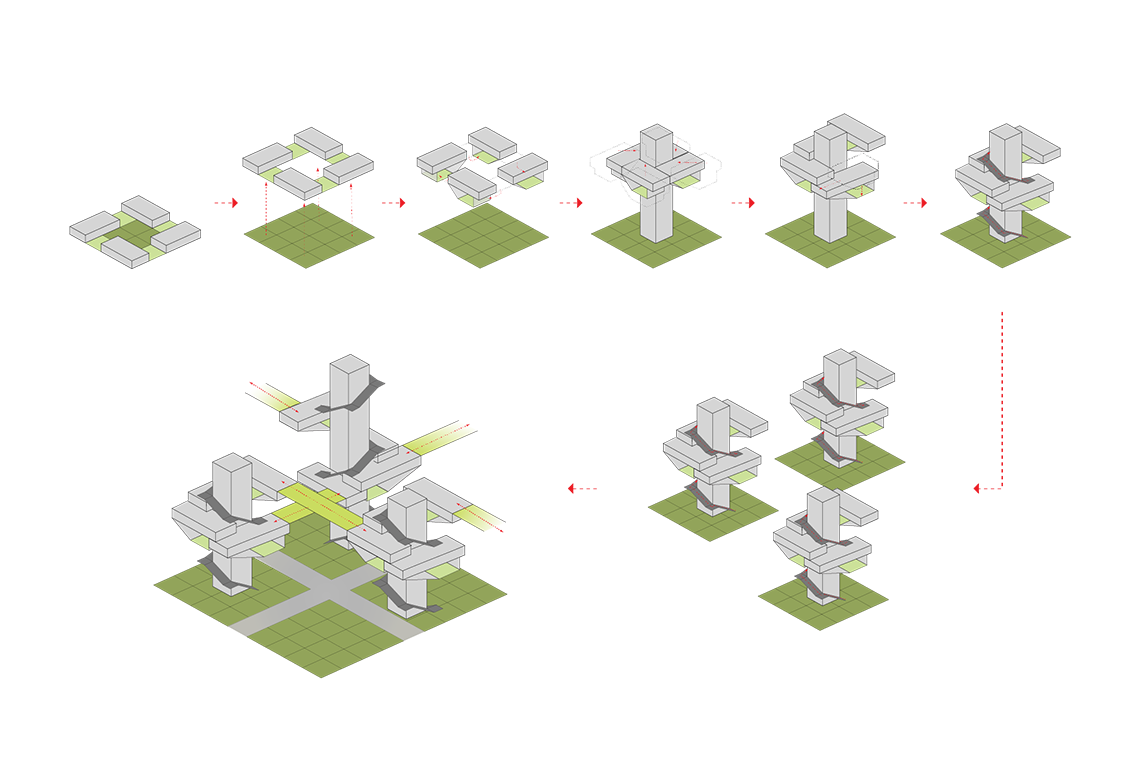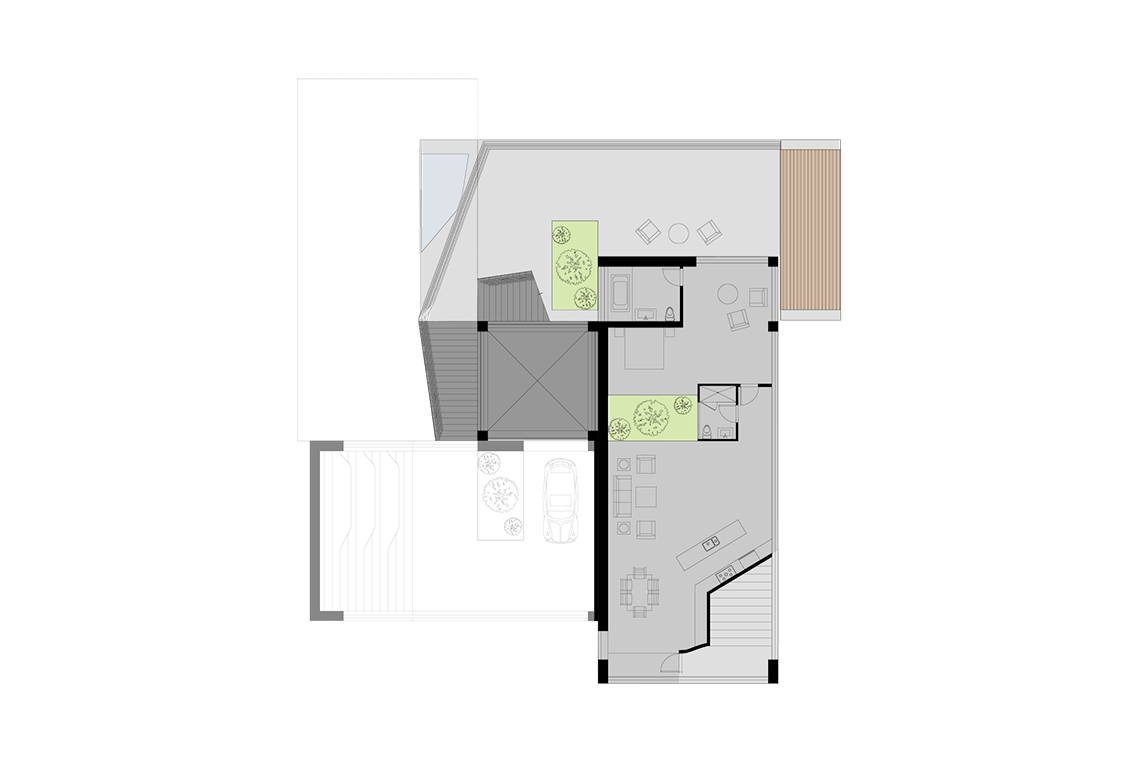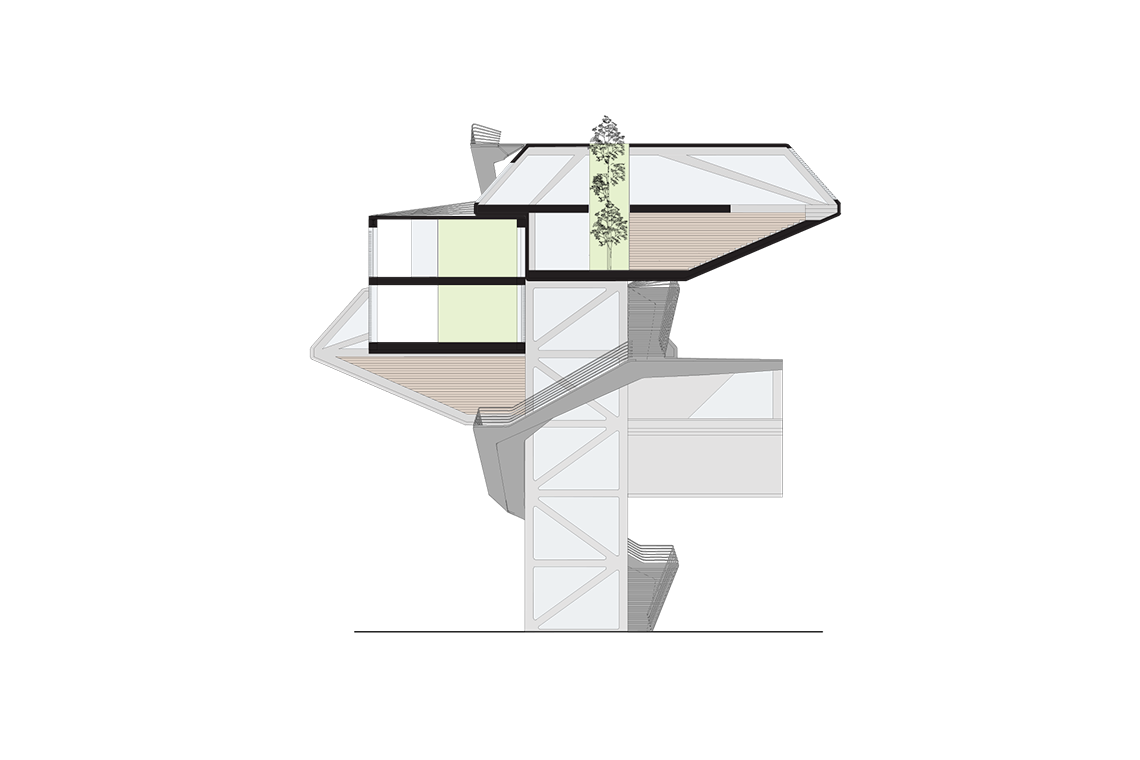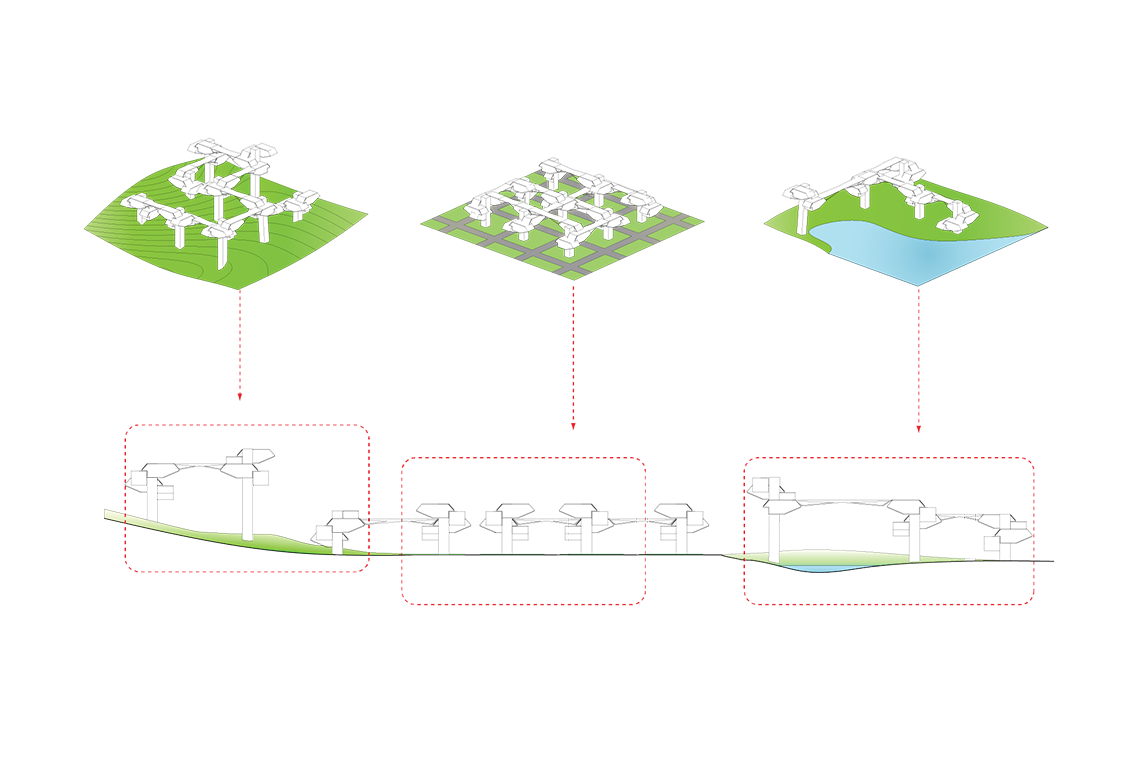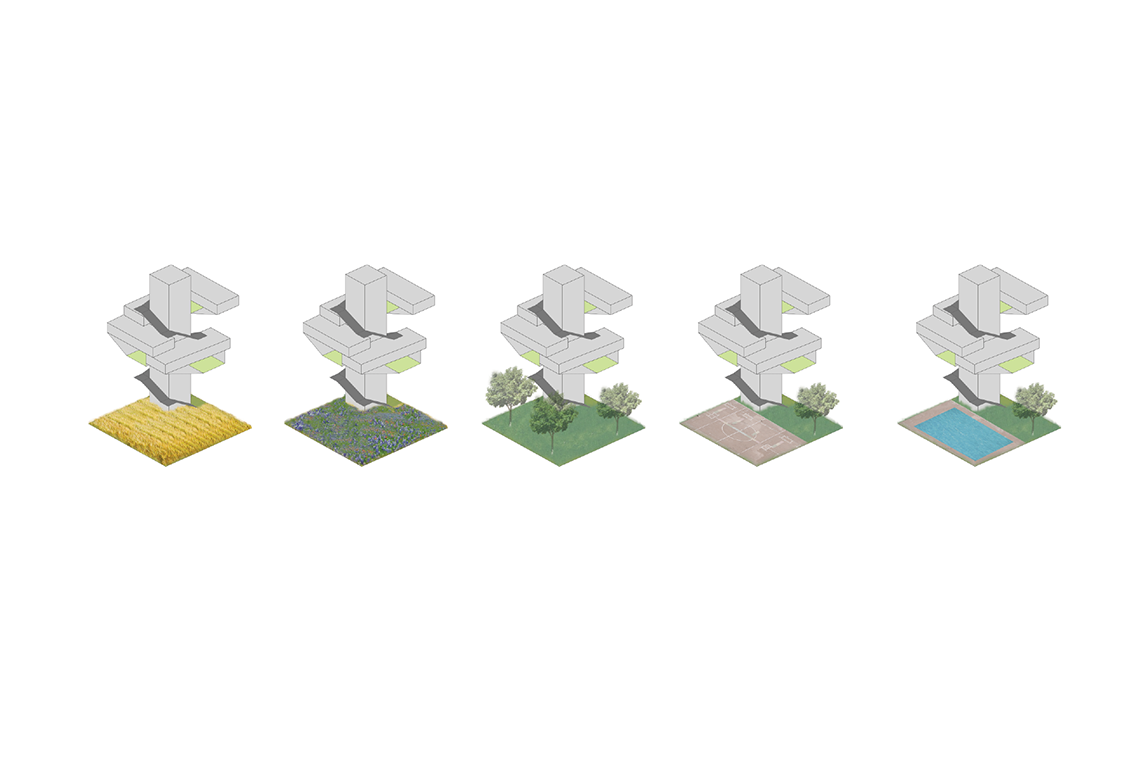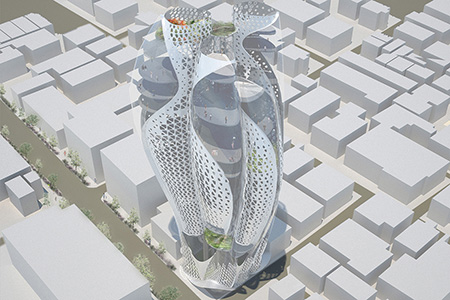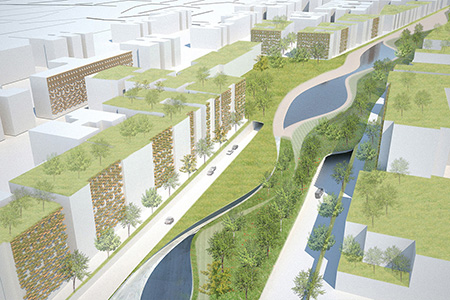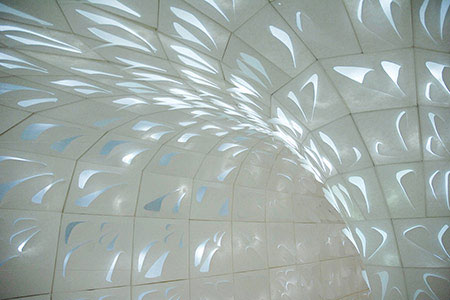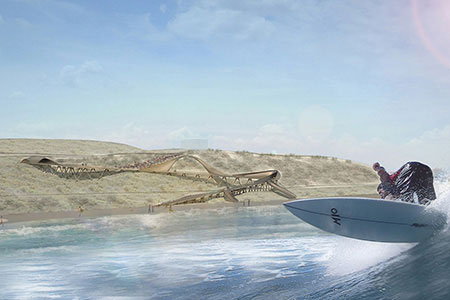Hybrid Forest
Hybrid Forest is a system of elevated urban dwellings with a minimal footprint allowing ground to become an urban farm, playground or forestry.
The project is an urban hybrid forestry of multiple elements. It provides an opportunity to hypothetically extend its implementation on every possible ground condition and integrate with the surrounding context. The proposal seeks a design solution for the required four houses to occupy 36m x 36m site with the minimum footprint possible. Such condition activates the block space for open opportunities appropriately to the public and its community, in both urban and rural conditions allowing the ground level to become an urban farm, playground, or forestry.
All units, with its own private open-air garden and parking, are be situated above the given block ground supported by main core. The core provides a shared elevator platform for the car to be lifted to designated unit floor’s parking space that is interconnected with private garden space on its ground floor.
The upper floor provides adequate space for its inhabitant with its own vista of various natural surroundings and plenty of natural lighting. The terracing spiral placement of the units provides each inhabitant with its own band of privacy without any visual interference with directly neighboring units.
Public users are also provided an opportunity to engage with the units’ upper floors as a system of connected bridges in the urban forest. Accessing from the staircase at each block‘s core, there are designated unit’s rooftops that connect to other unit’s rooftops. The various locations of these elements provide the public with an additional elevated pedestrian infrastructure in combination with the conventional grid infrastructure on the ground level.


